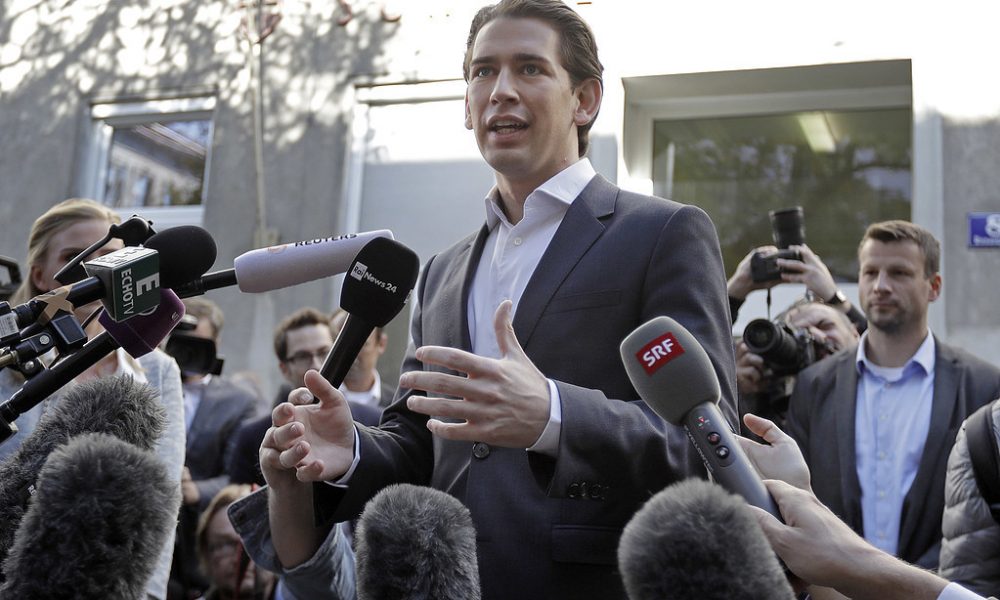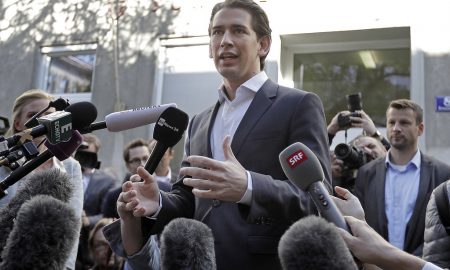Revealed UNStudio Designs Of A 10-Minute City For Seoul

UNStudio has revealed the designs for Project H1, a technology-assisted master plan for a 10-minute city for Seoul that would adapt to the digital economy. The project transforms an industrial site and railroad into a dense mixed-use urban environment that contains all the conveniences of contemporary life within a 10-minute walk. A digital infrastructure developed by UNSense complements this diverse and pedestrian-friendly neighborhood. It provides a framework for managing energy production and consumption, local food production, and shared use of common spaces.
The introduction of a new rail link created the opportunity to develop this industrial area near Seoul’s mountains, connecting two residential areas. After revealed UNStudio designs of 10-minute city for Seoul, the Hyundai Development Company invited UNStudio to create a new mixed-use center. The development is connected to the two adjacent neighborhoods via bridges, while the main street runs.
They divided the site into two zones of different densities, connected by three main plazas and a network of plazas. One area houses eight residential towers with terraced podiums dedicated to leisure, commercial and cultural programs; it integrates the morphology into the overall landscape design. The apartment units accommodate multi-generational housing, with flexible layouts, and each residential floor incorporates common spaces. The second area of the master plan, the commercial and business parcel, comprises a hotel, coexistence residences, collaborative workspaces, and an office model that combines the characteristics of a house, a hotel, and an office, called “officetel.”
Ben van Berkel said that they had taken a flexible urban density approach. It enables multifunctional use of public space and employs mixed-use organizational models to ensure that residents can meet. It connects and socializes in both planned and spontaneous settings. Not only do the components of the master plan foster strong community ties, but the proposed digital service packages also conceive an unprecedented level of convenience for residents.
Nature plays an important role in new development as part of the focus on wellness. A network of parks, gardens, green roofs and lush green landscapes provides the framework for outdoor living. The master plan includes flexibility and adaptability based on the “productive landscape” principle with health and fitness programming that includes climbing walls, parks, and running tracks. At the same time, they ran learning and creativity by an idea center, a library, and a business incubator. Undefined spaces accompany the commercial components, and that would encourage interaction and casual encounters. The master plan also contains amenities for leisure and coworking spaces.














